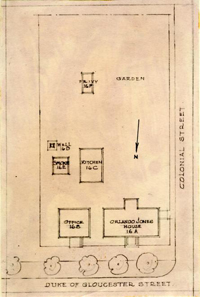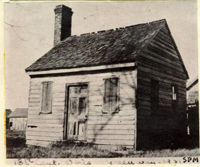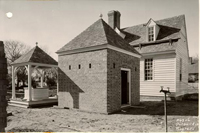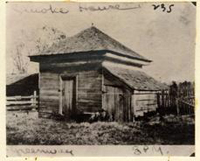Orlando Jones Office, Kitchen, Smokehouse, Well, Privy Architectural Report, Block 10 Building 16B-16F Lot 16Originally entitled: "Architectural Report Orlando Jones Outbuildings Block 10, Colonial Lot 16, Buildings 16B, 16C, 16D, 16E & 16F"
Colonial Williamsburg Foundation Library Research Report Series - 1215
Colonial Williamsburg Foundation Library
Williamsburg, Virginia
1990
ARCHITECTURAL REPORT
ORLANDO JONES OUTBUILDINGSBlock 10, Colonial Lot 16, Buildings 16B,
16C, 16D, 16E & 16F
ARCHITECTURAL REPORT
ORLANDO JONES OUTBUILDINGS
Block 10, Colonial Lot 16
These buildings were reconstructed by the Department of Architecture of Colonial Williamsburg, Inc. in consultation with Perry, Shaw and Hepburn, Architects.
Orlando Jones House - 16A
Reconstruction started August 7, 1939
Reconstruction completed June 11, 1940
Orlando Jones Office - 16B
Reconstruction started August 8, 1939
Reconstruction completed May 14, 1940
Orlando Jones Kitchen - 16C
Reconstruction started November 9, 1939
Reconstruction completed July 23, 1940
Orlando Jones Well Head - 16D
Reconstruction started August 18, 1939
Reconstruction completed February 25, 1940
Orlando Jones Smokehouse - 16E
Reconstruction started November 18, 1939
Reconstruction completed May 14, 1940
Orlando Jones Garden House (Privy) - 16F
Reconstruction started January 8, 1940
Reconstruction completed May 14, 1940
A.E. Kendrew, Director of the Architectural Department
and
Singleton P. Moorehead, Chief Designer
George S. Campbell, Supervisor of
Design as Job Captain
James F. Norton, Draftsman
Harry Y. Steele, Draftsman
Ralph E. Bowers, Draftsman
This report was prepared by A. Lawrence Kocher and Howard Dearstyne for the Department of Architecture (Architectural Records.)
May 15, 1949
ORLANDO JONES OUTBUILDINGS
| Title Page | |
| General Discussion | 1-4 |
| Orlando Jones Office | 4-19 |
| Orlando Jones Kitchen | 20-26 |
| Orlando Jones Well House | 27-29 |
| Orlando Jones Smokehouse | 30-34 |
| Orlando Jones Garden House (Privy) | 35-37 |
| Painting and Color discussed | 38-40 |
| Hardware | 41-44 |
General Notes
For detailed data on weatherboarding - its characteristics, methods of application etc. - the reader should consult the files of the Architectural Records Department. These files also contain an account of the restoration practice of Colonial Williamsburg with respect to the following1:
| --General policy followed in exterior and interior restoration and reconstruction. | --Roofing material, as substitute for colonial shingles. |
| --Cornice types | --Brickwork and brickmaking |
| --Sash | --Brick mortar |
| --Dormers | --Hardware |
| --Color applied as painting | --Floors and flooring |
| --Building types |
Bibliographical and Research data for the Orlando Jones Outbuildings, as well as definitions of 18th century builders' and building terms and methods of dating, are contained in the Architectural Report of the Orlando Jones House, 16A.
In the present report actual paint color samples, based on true 18th century Williamsburg colors, are included. It is believed that it is only in this way that the reader can fully understand the actual appearance of the colors used in the buildings at the time of their reconstruction by the architects of Colonial Williamsburg.
OUTBUILDINGS
ORLANDO JONES
Colonial Lot #16, Block 10, Buildings 16-B, 16-C, 16-D, 16-E, 16-F
The outbuildings on Lot #16 (Area "C", archaeological drawings), are identified as an office building (B), kitchen (C), well house (D), smokehouse (E), garden house or privy (F). These buildings are shown in their relation to the Orlando Jones House on the accompanying plot plan.
The reader of this report should consult the Architectural Report on the Orlando Jones House (Dec. 20, 1948) in which is given a chronology of the Orlando Jones lot and house ownership. Sidelights on the nature of the Orlando Jones House plan are contained in the Orlando Jones will of June 4, 1719. *
A documentary reference to outbuildings on the plot is contained in a Virginia Gazette advertising notice of May 16, 1745, in which the house then occupied by Dr. Kenneth McKenzie, a noted physician of the time, is offered for sale, "together with a kitchen, meat house, stable",… and "other convenient outhouses", and 2 a garden. Then, also, Humphrey Harwood, bricklayer-carpenter of the town, has entries in his day book, as follows: "Edward Charlton Lot 16, for repairing steps to kitchen, door, and cellar - 2/6,...two days labour - 5/--...."
Archaeological Drawings of Lot 16, Block 10, Area O show a square building, 23'-5" X 20'-2", set back approximately 5'-1" from Duke of Gloucester street. The front face of the building is in line with the Orlando Jones House. This building, as discussed elsewhere, has been identified as an office, and was, perhaps, used by a lawyer or scrivener. To the rear are shown a kitchen, smokehouse and cell. These latter foundations are discussed under the separate outbuildings
The Frenchman's Map is of interest in showing the Orlando Jones office as an amalgamated part of the house. It appears as if the house and office were one building. On the Frenchman's drawing [1782 + or -] there are three small outbuildings shown to the rear of the office. One is recognized as a kitchen, another as a smokehouse, while the third has not been identified.
 [Frenchman's Map]
[Frenchman's Map]
The garden house or privy was placed about 36 feet beyond the kitchen and is in close relation to the reconstructed Orlando Jones garden. No foundations were found for this privy but "common practice" in situation
3
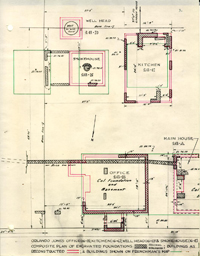 Orlando Jones office (16-B), Kitchen (16-C), Well Head (16-D) & Smokehouse (16-E) Composite Plan of Excavated Foundations ; Buildings as Reconstructed; & Buildings Shown on Frenchman's Map
4
was deemed a satisfactory reason for locating the privy where it is shown on the Jones plot plan.*
Orlando Jones office (16-B), Kitchen (16-C), Well Head (16-D) & Smokehouse (16-E) Composite Plan of Excavated Foundations ; Buildings as Reconstructed; & Buildings Shown on Frenchman's Map
4
was deemed a satisfactory reason for locating the privy where it is shown on the Jones plot plan.*
DESIGN BASIS FOR THE ORLANDO JONES OFFICE
The Appearance of the Orlando Jones office is not unlike countless examples of small buildings in Tidewater Virginia. Several of these were given the designation of office, as an example, the small office at the left, on the President Tyler plantation at Greenway, Charles City County.
This small building (forerunner of the James office) can in turn be traced back to the beginning of the Virginia settlement when it was given the form of a one-room house, "one story besides the loft, and built of wood..." # reads a record of 1656. The house type is further described at an even earlier date in instructions to Lord Berkeley for settlers in Virginia 5 (1642). "That for raising towns every one...shall within a convenient time, build a convenient house... 24 feet long and 16 feet broad, with a cellar to it..."*
This house size and kind is again recorded, this time in Williamsburg, in an advertisement in the Virginia Gazette of 1752#, describing a dwelling "24 feet by 16, with a Porch, 10 feet by 3, three Sashes below stairs and three above, a Cellar under the house wall'd in with Brick, one outside Brick Chimney, all new..."
On the basis of the findings of the Research Department and archaeological investigation it was at first believed that the foundations east of the main house on lot #16 were those of a small outbuilding belonging to the Nancy Camp2 property. Later the conclusion was reached that the Orlando Jones House had a detached office adjacent to it.** Some doubt, however, still exists as to the use to which the original building was put and this will remain until new evidence is discovered. ##
ORLANDO JONES OFFICE
Block 10, Colonial Lot 16, Building 16-B
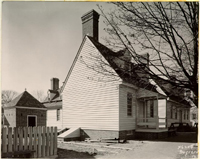 Orlando Jones Office, viewed from the north-east, showing at the right, the Orlando Jones House, and at the left, the brick smokehouse and a portion of the kitchen.
Orlando Jones Office, viewed from the north-east, showing at the right, the Orlando Jones House, and at the left, the brick smokehouse and a portion of the kitchen.
EXTERIOR
As was stated above, the brick foundations discovered on the site furnished the basis for the size and location of the office. The foundations, 13" thick, were considered to be those of a story and a half frame structure, but nothing was known of the building above the foundation level. It was reconstructed as an office, actually indistinguishable from a small one room house, following examples of such buildings which were still sufficiently numerous in the vicinity to furnish ample precedent for the general design treatment of the building. One such example, the 18th century office at Greenway, has already been cited and illustrated. Since the office was assumed to have been built sometime early in the century and to have been of the period of the main house, many of the exterior features - dormers, windows, shutters, basement grilles, chimney cap, bulkhead, cornice and other details of exterior trim, etc. - have been made to conform exactly with the corresponding features of the Orlando Jones House. The major design features will be discussed below and their derivation will be given when it is known.
BRICKWORK
The brickwork is composed of new brick, burned at the kiln in Williamsburg after the manner followed by the colonial brickmakers of the town. This brickwork includes the main foundations of the office, and those of the front porch and bulkhead, the basement steps, brick gutters, the chimney and the fireplace hearth.
The color of the brick is brownish red, more or less uniform in tone, and the brick size is 9 ¼" x 4 ¼" x 2 7/8". Following eighteenth 9 Century practice all foundations have been laid in English bond, using oyster shell mortar, while the portion of the chimney appearing above the roof is laid in a variation of Flemish bond. All joints are tooled. The foundations have been made 13" thick following the thickness of the old foundations. (See Architectural Records files for a further discussion of brickwork.)
The chimney, built within the wall of the office at the east end of the building, is rectangular in section rather than T-shaped as is the case with the chimneys of the house. The design of the chimney cap, with its three projecting courses (the center one doubled) and its necking below, is identical with the cap of the main house. It follows the design of the chimney caps of the Claremont Office and Wilton-on-the Pianketank end is also closely similar to the caps of the reconstructed chimneys of the Barraud House, except that the Barraud chimneys lack the necking.
Brick gutters, laid in concrete, with joints filled with oyster-shell mortar, were placed on the north side of the office, east of the porch foundation, and across the entire south elevation. Such gutters were apparently in common used in eighteenth century Williamsburg in lieu of hung gutters. Remains of original brick gutters of this type were found along the south front of the Barraud House in the course of the restoration of that building and also at the site of the Palace during the excavation of the foundations there.
The brick hearth pattern, in which the flat face of the brick is exposed and the brick laid parallel to the hearth edges, follows that of the hearth of the center fireplace on the second floor of the Coke-Garrett House.
ROOF
The roof has the steep slope which was characteristic of Virginia houses in the 17th and early 18th centuries, the latter being the building period which this office is intended to represent.
EXTERIOR WALLS
The office is covered with the beaded weatherboarding which was in common use in Williamsburg in colonial times. (See Architectural Records files). As in the case of the house and the kitchen the bead is so placed as to line up with the bead at the bottom of the window sills.
EXTERIOR TRIM
The front and rear cornices are alike and they are identical with those of the Orlando Jones House. They are the common type of modillionless cornice found in 18th century Williamsburg. A cornice identical with them in the number and design of its parts is to be found at Liberty Hall, near Indian Neck, Essex Co., Va.
As in the case of the house the end boards which normally receive the cornice have been omitted and weatherboarding of the gable ends has been extended out to perform this service. This treatment is based upon colonial practice; we have original examples of it in Williamsburg in houses such as Archibald Blair House and Captain Orr's Dwelling.
The corner boards, and wood strips against which the weatherboarding terminates at the corners of the building, are single-faced, which means that they are composed of one piece of wood only, the flat side of which is exposed on one face of the building and the end on the other. This is one of two common types of corner boards universally used3 in colonial times, the other being the double-faced variety generally found on square buildings. The is composed of two wood strips of equal width.
11The rake or barge boards, the tapering strips of wood which follow the line of the roof on the gable ends of the building, are identical with those of the main house and represent typical colonial practice. The lower edge of the boards is beaded and they terminate at the bottom in one ogee curve similar to that of the rakeboard of the Archibald Blair House.
DORMERS
The four dormers, which are precisely like those of the main house, are of the gable-ended type, with rake boards having a pronounced taper. The gable ends are faced with random width horizontal beaded sheathing and the sides with similar sheathing running diagonally. Both the dormer roofs and the diagonal sheathing have the same slope as the main roof of the office. Gable ended dormers with rake boards similar to those of the office, may be seen in Williamsburg on the Timson, Braken and Coke-Garrett House.
FRONT PORCH
The front porch, located on the center of the north front, follows the size and position of the old porch foundations. It has a shed roof which continues the main roof of the house but at a considerably lower slope. Its pair of wood steps is turned toward the west to give the direct access from the house which would have been desired if the building had been used as an office by the owner of the house.
The porch roof is supported by two columns and two corresponding half columns applied to the wall. These posts are square in section to a height of slightly over 3 feet, above which they are turned and taper upward to a square cap. A wood railing is suspended between the posts on the north 12 and east sides. This consists of a handrail curved at the top and beaded at the bottom and a more elongated center rail beneath it. At the east side of the porch extending from the front rail to the face of the building is a seat, varying only slightly in detail from the porch seats of the main house (See Working Drawing No. 109 for details). The triangular sides of the roof are covered with flush beaded boards and a tapering rakeboard follows the incline of the roof.
A fine example of a shed-roofed porch, similar in character to the porch of the Orlando Jones Office, is that shown in the accompanying photograph of Farmington in Charles City County.
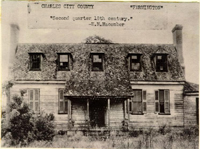 Charles City County - Second Quarter 18th century - W. Macomber
Charles City County - Second Quarter 18th century - W. Macomber
Several examples of porches having posts with square bases and turned portions above the railing level may be cited. All of these posts are similar to the Orlando Jones front porch posts as to type, but they depart from them to a greater or less degree in detail, and particularly in the form of the caps. These examples are, in Williamsburg: the porch on the north side, adjacent to the west end of the Coke-Garrett House; outside Williamsburg: the porch of the 5-boy, 2-story wood house used as Union Army Headquarters at City Point, Virginia during the Civil War (see Signal Corps photo in the Dept. of Research); and a porch in Annapolis, which served as precedent for the design of the east rear porch of the Lightfoot House.
The precedent for the porch seat with its bracketed supports is a similar seat at Cedar Hill.4 Porch seats are also in evidence in the photograph shown above of Farmington.
REAR STEPS
A flight of three riserless wood steps gives access to the rear door of the house. Steps of this character without risers can be seen in pictures of old houses in a collection of photographs taken during the Civil War, which is now on file in the Department of Architecture.
BULKHEAD
The bulkhead to the basement on the east side of the house is the type with a sloping top, and it is identical in design with that of the main house. There is no exact prototype for this bulkhead design but similar inclined bulkheads may be seen at Capt. Orr's Dwelling and the Taliaferro Cole Shop in Williamsburg, and all the evidence indicates that the sloping bulkhead found at the Brush-Everard House, though not an old one, was a replacement of a similar original bulkhead.
WINDOWS
The windows of the office are identical in size and detailing with the corresponding types of the main house and kitchen and the shutters are likewise identical in the three buildings.
The first floor windows, four in number, are 6 lights high and 3 wide, and the glass size is 8" x 10". They are located, two to an elevation, on the north and south fronts, and are symmetrically placed about the doorways on these fronts. These windows have 3-paneled wood shutters whose stiles and rails are mortised together and pinned. The illustrations shown below reveal the close similarity of the office windows and shutters with those of Wales in Dinwiddie County. Only the molded sills of the Wales windows differ from those of the office.
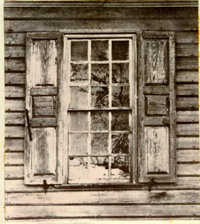 PRECEDENT
PRECEDENT
Old and original window with shutters from "Wales", Dinwiddie County, Va. Period - mid-eighteenth century.
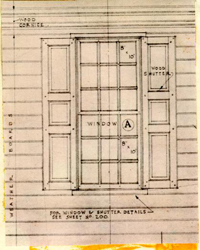 PRECEDENT APPLIED
PRECEDENT APPLIED
Window with shutters as reconstructed, based on the original, shown at left, including also its method of joinery.
There are four dormer windows, placed over the first floor windows on the north and south facades. These are 4 lights high and 3 wide, and the glass size is 8" x 10". The dormer windows of the Adam Thoroughgood House in Princess Anne County are 4 lights high by 3 wide, although the dormers are of the pedimented rather than the gable-ended type. The Quarter on Francis Street in Williamsburg has first floor windows which are 4 lights high and 3 wide.
There are 2 casement windows, one in each gable end of the office. These are 2 lights high and 2 wide, with glass size 8" x 10". Small casement windows similar to these are found in one of the outbuildings at Kendall Grove.5
The four basement windows of the office are located under the first floor windows on the front and rear facades. They consist of a wood frame and grille with a modern type wood sash behind. The grille is low in height and consists of 7 vertical, square wood posts set diagonally in the frame. Grilles similar to these may be seen in the Lindsley (James Cogar) House, York Street, Williamsburg, and a house near Matthew County Court House.
EXTERIOR DOORS
The front and rear doors are alike in size and design. Both are 6-paneled doors with raised panels on both sides. As precedent for these doors, an old 6-paneled exterior door, originally in the Chiswell House, which was re-used in the restoration of the Barraud House, and an old front door of the John Blair House may be cited.
WINDOW SILLS, WINDOW AND DOOR TRIM
The sills of the first floor windows are unmolded "square" sills with a band at the bottom lining up with the bend of the adjacent weatherboarding. The sills of the dormer, casement and basement windows are similar in character, but without the bottom bead. The precedent for the square sills of the office were sills an old windows of the Timson House, and a sill at the easterly end of the north front of the Taliaferro-Cole House.
The exterior trim of the first floor and casement windows consists of an unmolded board frame applied to an inner frame beaded at the bottom. The exterior trim of the dormer windows is single-molded trim, beaded at the bottom.
The interior trim of the first floor and casement windows enframes the windows completely so that there are no interior sills on these windows. The trim of the first floor windows is double-molded and that of the casements single-molded. The dormer windows have a simple beaded frame on the interior, and window stools with rounded front edges.
The exterior doors have double-molded trim on the outside and single-molded inside.
The trim of the two hall doors is single-molded both sides. The trim of the bathroom and closet doors is single-molded on the outside while on the inside it consists of an unmolded, beaded frame only.
Double-molded trim similar to that used in the Office is found at Captain Orr's Dwelling, the Travis and John Blair Houses and the Market Square Tavern. Examples of old single molded trim have been found at Casey's Gift and the Tabb House and unmolded trim such as that used for the exterior 17 frames of the windows and the interior frames of some of the doors is a common trim used in the 18th century.
INTERIOR
The Orlando Jones Office is an exterior reconstruction, which signifies in this case that the interior has been designed, not to meet the requirements of an 18th century office but to satisfy the needs of present-day living. Consequently modern mechanical equipment, closet facilities, etc. have been installed which would not have been found in and 18th century building. In the two main rooms, however, and 18th century character has been created by the use of colonial type trim and other features. Certain of these will be discussed briefly.
INTERIOR DOORS
All of the 6 interior doors are six-paneled doors with the exception of the two-valve door of the first floor closet, each leaf of which is 3-paneled. All of the doors have raised panels on one side only. The precedent for the 6-paneled doors are the old 6-paneled doors of Wales, near Petersburg. The two valve doors are designed to be in character with the other doors of the house.
STAIRWAY
The stairway is U-shaped with 16 risers, running partly between the walls of the stairhall. There are six winders at the turning of the stair. From the mid-point of the stair to the second floor landing there is a handrail with rounded top and beaded lower edges. Beneath this runs a somewhat thinner center rail beaded in like fashion along the bottom edges. These rails are mortised into newels and secured by pins. These newels, at the second floor landing and the mid-point of the stair, are 18 Square in section, 3 ½" on a side, with the corners of their tops cut away with a lamb's tongue profile.
The newel posts are similar to old newel posts at Bel Aire, Charles City County, and the similar railings of the Travis House stair, and of an old stair in the Lee-Nicholson House, Williamsburg are precedent for the stair railing. The Lee-Nicholson railing differs from that of the Office in having two rails below he handrail instead of one, and these rails are beaded at the top as well as at the bottom, but in general character the railing is very similar to that of the Office.
MANTEL
There is a single fireplace in the office located on the east side of the main room of the first floor. Its mantel is paneled above the fireplace opening and at the sides and it is unusual in that it is asymmetric, having one more line of panels on the left side than on the right. (See sketch on following page.) the outermost lower panel on the right has been converted into a door giving access to a low cupboard occupying the space between the fireplace and the east wall of the room. This mantel has taken its rather unique form from an old mantel in the east room of the Galt-Kirby House on Francis Street, Williamsburg, which served as the inspiration for its design. The Galt-Kirby chimney is considerable deeper than the reconstructed one of the Office, and has, in addition to the main fireplace, a smaller one in its left side which opens into an adjacent room. The presence of the additional line of panels in the case of the Galt-Kirby mantel is explained by the extension of the mantel to the left to cover the space occupied by the smaller fireplace opening.
19
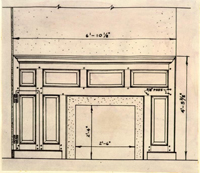 >Mantel of the Orlando Jones Office, designed after an old mantel in the Galt-Kirby House, Williamsburg.
>Mantel of the Orlando Jones Office, designed after an old mantel in the Galt-Kirby House, Williamsburg.
ORLANDO JONES KITCHEN
Block 10, Colonial Lot 16, Building 16-0
Basis for exterior design. The external appearance of the Orlando Jones Kitchen, as reconstructed, was derived, as a model, from "Casey's Gift". This small building, variously used as a house and shop, originally stood on Block 30, later moved to Block 22. In size and in its architectural features, the Orlando Jones Kitchen (reconstructed) and "Casey's" (believed to have been built before the American Revolution) are quite similar. Details of the new building that were derived from the old are dormers, cornice, trim, window treatment, roof slope and weatherboarding.
The Orlando Jones Kitchen was reconstructed externally and erected on the site of the identical foundations that were recognized by archaeologists and architects for the Restoration, as the foundations of the Orlando Jones Kitchen. Since no descriptive information exists as a sure guide to the appearance of this kitchen on colonial Lot #16, the designers made careful use of typical 18th century precedent for kitchens. Several examples of kitchens of wood continued in existence within the town since the time of their early origin. These became the pattern, strictly followed in recreating the presumptive outbuilding that is here discussed as the Orlando Jones Kitchen.
The building was thought to have been of early date, partly because of the nature of the brick foundations, partly from documentary references to the Orlando Jones property.* As a frequently found attribute of early 18th 21 century date,--the chimney-as it appears above the roof, was given a T shape.* the steep 45 slope was intended also to be a relatively primitive attribute, associated with houses of the first century of settlement, mostly a story and a half in height.
The chimney cap as reconstructed is illustrated herewith. Its double band of brickwork. Above this brick belt there is a plastered slope and a single brick top course.
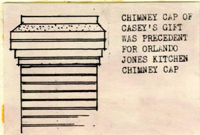 Chimney Cap Of Casey's Gift Was Precedent For Orlando Jones Kitchen Chimney Cap
Chimney Cap Of Casey's Gift Was Precedent For Orlando Jones Kitchen Chimney Cap
The chimney shape in plan and the profile of the chimney cap require a two fold identification of design origin. The T shaped (semi-clustered) chimney is a "repeat" derived from the chimney shape of the Bracken House, known to have been built in the first third of the century. The chimney cap design was inspired by the chimney top at Bathurst,6 and is also similar to Poplar Hall and Casey's Gift of Williamsburg.
The cornice of the kitchen is usual for the small building of Virginia. It consists of a crown molding,--a slight overhang (approximately 8".) Beneath this overhang there is a set of bed moldings. (See Working Drawings Sheet #202.) The precedent for the cornice may be said to be Casey's Gift, and the cornice is also similar to the rear cornice of the Travis 22 House and is a slightly reduced version of the cornice of Captain Orr's Dwelling.
The cornice and board resembles with slight modification, the cornice terminal of the Travis House at rear. It is one of the simplest designs for this feature found within the town and a most attractive one. The corner boards that receive the weatherboarding, are approximately 1 1/8" in thickness and 3 inches in width. There is a ½" bead at the angle. Precedent for the use of this board is the Timson House, on Prince George Street.
The appearance of the gable ends with front and rear dormers penetrating the roof is in the manner of "Casey's Gift", including the tapered verge boards along the roof edge.
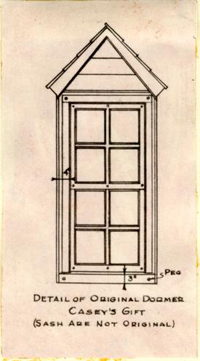 Detail of Original Dormer
Detail of Original Dormer
Casey's Gift
(Sash are not Original)
The dormers themselves have A-shaped tops including sharply tapered verge boards. The sides of the dormers are faced with flush boarding beaded at the edge, sloped paralleled with the roof slope. Here again Casey's Gift was the design source for dormers. Measured drawings and descriptive details of these and other dormers are to be found in the Architectural Records Files, and may be consulted.
Shutters and windows are identical with those of the office and house and are described and illustrated under the discussion of Orlando 23 Jones Office. The construction of shutters with raised paneling and mortised and tenoned rails and stiles, wood pegged, are therein described and illustrated. See also Working Drawing Sheet, No. 1 (Kitchen).
Window sills are of square contour, as with the early Timson House, Williamsburg. In both the original and old example and the reconstructed replica, the beaded edge of clapboarding is continued across the lower edge of the sill, adding to the carefully planned design with each part interrelated.
MASONRY
Brickwork includes the foundations, chimney and hearths. Bricks were made in kilns belonging to Colonial Williamsburg, using methods known to have been followed by eighteenth century brickmakers of the locality and utilizing local clays. Color, texture and brick sizes are in accord with bricks burned in the early kilns. They were laid, similarly, by use of oyster shell lime, and some of the tan coloring of local sand appears in the mortar. The tooled joint resembles the jointing of the early 18th century.
Exposed brickwork for foundations consists of four courses below the lowest courses of weatherboarding. Foundations brickwork varies only slightly in color from a medium warm brown to a tan brown. Red shades re absent. Brick sizes measure, 9 ½" x 4 ½" x 2 7/8". No used was made of rubbed brick. Foundations are laid in English bond, the exposed part of chimney is a variant of Flemish bond.
INTERIOR
As indicated at the beginning of this report, the Orlando Jones Kitchen was reconstructed externally. The kitchen interior was designed 24 and planned as a small rental apartment. As examples of the adjustments made to present day needs we cite the fact that the fireplace was reduced in size from a supposed 7'-6" width to 3'-0". The reduced width is justified by the change-over from a fireplace for cooking (18th century) to one suited to occasional fires for warmth, a supplement to steam heat, (twentieth century).
As a rental apartment the kitchen was equipped with a bathroom, sanitary kitchen plumbing, electric lighting and electric power for cooking. These features are actually concealed from view upon entering the apartment. The fireplace, while not antique, is a replica of a known kitchen fireplace - from Marmion kitchen (King George County). The student who is interested in the appearance of the early Virginia kitchen should examine drawing of a typical early kitchen of Tower Hill, Sussex County, included in the Blow Papers at the College of William and Mary Library. A photograph of the fireplace of the old kitchen of Keswick, Powhatan County, with its heavy oak mantel tree, is shown on the following page.
A heavy squared oak beam is shown in the reconstructed fireplace spanning what - in appearance, was an opening for the fire, 7'-6' wide. The oak beam, supposedly like an original, is 8 1/2" x 6" in section and is champered at its lower edge. There is no mental shelf. The great fireplace opening as reduced to 3' in width by a filling-in with tile. This tile was given a plastered surface. A hearth for the small fireplace only was installed This was designed and laid with brick as were the fireplaces in the main house and office building. See Glossary and architectural files
25
 Fireplace in old Kitchen, (Keswick, Powhatan County), precedent for fireplace of Orlando Jones Kitchen.
for detailed descriptions of bricklaying and other finish for the hearths. The plastered surface of walls, with oyster-shell lime, also nature of flooring, baseboards wand window trim are discussed under these headings for the Orlando Jones House. Subjects such as floors, plastering, fireplaces, color, stairways are all given topical consideration in the Glossary and subject files of the Department of Architecture.
Fireplace in old Kitchen, (Keswick, Powhatan County), precedent for fireplace of Orlando Jones Kitchen.
for detailed descriptions of bricklaying and other finish for the hearths. The plastered surface of walls, with oyster-shell lime, also nature of flooring, baseboards wand window trim are discussed under these headings for the Orlando Jones House. Subjects such as floors, plastering, fireplaces, color, stairways are all given topical consideration in the Glossary and subject files of the Department of Architecture.
Stairway
The stairway to the upper floor has an open well, surrounded by steps consisting of fifteen risers. The arrangement of treads and risers is typical for the early century. The newel posts are 3 1/2" square without beaded corners. Some attention has been given to the upper "cut-away" corners of these posts, which resemble the familiar lamb's tongue treatment often applied to the ends of chamfered beams. Since a prototype for these newels was required - to establish authenticity, -- citation is made of Bel-Aire, 26 Charles City County, Virginia, where newel posts of this kind are found as a part of the center hall stairway.
The handrailing is similar in design to the railing installed at the shop of the James Anderson House. The precedent for the railing as used in these two places was found in an old tobacco warehouse in Urbanna; likewise the railings of the storehouse at Brandon and of the Lee-Nicholson House, Williamsburg served as examples.
The sheathed wall that occupies the north end of the kitchen interior resembles in its appearance, the east room walls of Market Square Tavern, and the Ewing House, (east room). This same wall finish with wood for the kitchen had been accorded the wall facing of an outbuilding at Marmion, King George County.
Interior Doors are six paneled and are precisely as described in appearance and design derivation under the Orlando Jones Office.
ORLANDO JONES WELL HOUSE
Block 10, Building 16-D
The Orlando Jones Well House was build ton the site of what appeared to be an old well. This site, discovered by excavation, consisted of a circular opening in the ground, filled in with rubble. There was no evidence of encircling brickwork. The construction of the well house is based upon assembled details from early Virginia outbuilding architecture. No single example served as literal precedent for direct reconstruction.
DESIGN SCHEME
There is a platform of wood, 8'-0" square, resting on a brick foundation. At each of the four corners there is a 5 ¼" square post, supporting a pyramid shaped roof of steep pitch, terminated by a turned wood finial. There columns are chamfered at the corners and each post is braced on two sides.
The well is contained within a cubical wood enclosure, faced with rusticated siding. The well wheel hangs overhead from the ceiling. The features of the well design are discussed item by item and related as far as possible to their respective precedent.
BRICKWORK
Foundations for the well house platform are of brick of which only a single brick course is exposed above grade. Brick for foundations 28 are the same as were used for the smokehouse, office, and main house and as described under those headings.
PRECEDENT
Precedent for the well house is said to have been a 4-post well shelter that stood, until recently removed, in a yard near Sandston, Henrico County, on the south side of route 60.7 The square well head, ornamented with rustic wood siding was done in a tradition that appears to have originated near the middle of the 18th century. At Merchant's Hope, Dumphries, Prince William County, there is a small house with its principal facing rusticated in wood in apparent imitation of stonework. At about the same date 175-60, the Redwood Library, Providence, R. T., designed by Peter Harrison, was given a rusticate basement story. Mount Vernon, also has parts of its exterior facing treated in the same manner.
The finial design of turned wood, is derived from a similar smokehouse finial at Port Royal, near Fredericksburg, Virginia. This is illustrated in the Snapshot Book of the Department of Architecture and is identified as #178 [S.M.P.]. Also alike in form is the finial of a well house at Falmouth, Virginia. (Photo by W. G. Perry, 1929) contained in the Snapshot Book, Colonial Williamsburg.
This well house at Falmouth corresponds in shape, in the slight overhang of the cornice end, and in general appearance with the Orlando Jones well house, excepting for its lattice work which we can assume was an addition of the nineteenth century.
29As precedent for square columns, with chamfered corners, citation is made of the porch columns of the Pretlow House, Isle of Wight County, Virginia.*8 Not only are the two alike in their cross section but both have a similar base.
The cornice consisting of a crown molding and without projecting roof edge (as with the smokehouse and garden house) is a feature that gives homogeneity to the three lesser outbuildings. The slope of their roofs, 50°, is also similar.
For Painting see end of outbuilding report.
ORLANDO JONES SMOKEHOUSE
Block 10, Colonial Lot 16, Building 16-E
The Orlando Jones Smokehouse location was determined by the discovery during excavation of a 20" circular hearth together with a three foot long foundation wall. These fragments are located approximately 24 feet south of the office and east of the kitchen site.
It was assumed by the architects, from the nature of the wall fragment, that the superstructure was probably of brick. The building was so reconstructed with 13" walls and in size 12'-1" x 12'-1" which corresponds with the determined size of the old and original smokehouse. It is suggested 31 that the reader of this report examine the archaeological drawings for Area C, Block 10, dated March 17, 1924, in order to gain a clear picture of the foundation evidence.
The walls were reconstructed with brick produced in a special kiln under the direction of Colonial Williamsburg. These were made in the eighteenth century manner with local clays. the brick so made match closely the color and texture of brick of the early days when this outbuilding was first built.
No attempt was made to rebuild what was believed to have been a lean-to addition on the easterly side of the smokehouse, partly because such an addition would have encroached upon the property line of lot 17.
BRICKWORK
The brick walls were laid in Flemish bond with oyster shell lime mortar. (see Glossary, Architectural Records Files for discussion of mortar used by colonial brick masons. ) The brickwork corresponds in color and texture with that of the Orlando Jones House and Office. The brick size for this building is 9 ½" x 4 ½" x 2 ½-2 ¾". The color range is from brown to reddish brown. There are occasional grey, non-glazed, headers. The mortar color is light tan, such as would result by the use of lime with use of local sand. The mortar joints average 3/8" to ½"in width.
THE DESIGN
In appearance, the building is in the form of a cube surmounted by a steep pyramidal roof, terminated at the crown by a finial of turned wood. In its shape the building conforms closely with the typical Virginia
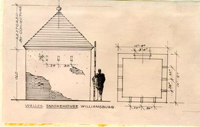 Waller Smokehouse - Williamsburg
smokehouse. The walls of brick, while exceptional, are, as we have noted, represented by a fair number of early examples.*
Waller Smokehouse - Williamsburg
smokehouse. The walls of brick, while exceptional, are, as we have noted, represented by a fair number of early examples.*
The turned wood finial at the topmost part of the roof is similar to the finial of a smokehouse at Port Royal, and likewise corresponds in contour with a wellhouse finial at Falmouth, Virginia. These are illustrated 33 in the Snapshot book of the Department of Architecture the Port Royal one is identified as #178 [SPM], the other is in the W.G.P. photo files.
The cornice at the roof edge consist of a 3 ½" crown mold and a 3 ½" fascia trim at top of the brickwork. There is no overhang.
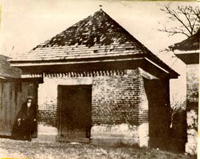 An example of a brick smokehouse at "Edenetta" near Fredericksburg, Va.
An example of a brick smokehouse at "Edenetta" near Fredericksburg, Va.
DOORWAY
The doorway entrance, with an outward swinging batten door is on the north side, relieved above the opening by a 4" wide brick arch. The door is made with 4 random-width boards, joined together by battens, nailed to the door boards with galvanized nails that have hammered heads.* These nails were applied in a regular and attractive pattern across the door.
DOOR FRAME
This frame is of solid wood, 4 ½" x 6 ½" with a ½" bead along the inner edge. The sides of the frame are tenoned into the top member and superficially fastened by means of 5/8" pegs, -- in the traditional manner of the 18th century. A small brick molding 1 ¾" wide forms an edge to the door frame and covers the joint between frame and brick opening.
ORLANDO JONES GARDEN HOUSE (PRIVY)
Block 10, Colonial Lot 16, Building 16-F
This small building, 13 feet in length by 6'-6" in width was placed at the side of a garden, south of the house. No foundations existed for this building, although its location can be said to be a traditional one as previously discussed.
DESIGN PRECEDENT
The design appearance the privy is known to be an adaptation of an old and original privy at Brookes Bank on the Rappahannock. This example was also precedent for the reconstructed privy at Market Square Tavern.
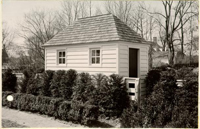 36
The Brookes Bank privy, however, has flush siding rather than weatherboarding.
36
The Brookes Bank privy, however, has flush siding rather than weatherboarding.
There is a doorway at both the north and south elevations, while its two casement windows are on the west elevation alone. The building has a hip roof, covered with square butt asbestos-cement shingles, laid fantail on either side of the hips.
FOUNDATIONS
The footings are of brick, laid in English bond with oyster shell lime mortar. The size and color of all brick are the same as used at the kitchen and Orlando Jones House. See index for description of bricks used and also for sizes. All brickwork is tooled at joints and is provided with a copper shield at the top of the foundation as a protection against termites. Two courses of brick are exposed on the west elevation, while four courses are revealed toward the east.
DOORWAY
Entrance doors are of batten type, faced with random width pine boards, that have beaded edges joined by three 6 ½" wide batten boards with bevelled edges. Battens are nailed in pattern with wrought hammered headed nails, galvanized. These nails are clenched on the inside battens.
DOOR FRAME
The door frame is of solid pine with a ½" bead at the inner edge of the doorway opening. The jambs have tenons at top and bottom, fitted into the head above and into the still below. 5/8" wood pegs provide attachment of these parts.
CORNER BOARDS
These are double faced with corner bead and 3 ½" exposure in two directions at each corner.
37WEATHERBOARDS follow the usual feather edge boarding form with a 1/2" bead at edge. The exposed face of weatherboarding averages 6 inches.
CORNICE
This consists of a 3 ½" crown molding applied to a fascia board, beaded at bottom. The profile without projecting cornice is similar to this feature of the Orlando Jones Smokehouse. Precedent for this abbreviated cornice is the smokehouse of the Archibald Blair (Van Garrett) House at Williamsburg.
CASEMENT WINDOWS
Four-light casement windows occur on the west elevation.
ORLANDO JONES OUTBUILDINGS
PAINTING*
| Weatherboarding and trim - white, #696 | |
| Panels of shutters and exterior doors - Medium brown, #385 | Medium brown, #385 |
| Stiles and rails of shutters and exterior doors, and bulkhead - Dark Brown, #386 | Dark brown, #386 |
| Walls throughout - Dri-wall to simulate white- Wash. | Blue Gray (medium) #388 |
| 39 | |
| Fireplace face - Dark brick red, #811 | Dark brick red, #811 |
| Stair handrail - Blue black, like exterior of Theater door, #932 | Blue black, #932 |
| Woodwork, 2nd floor bedroom and bath -- Flesh tan, #28 | Flesh tan, #28 |
| Baseboards throughout - Black | Baseboard black |
| Weatherboarding and trim - white, #699 | |
| Exterior doors and shutters - Burnt umber, #168 | Burnt umber, #168 |
| Walls throughout - Dri-wall to simulate whitewash. | |
| Trim throughout - Light tan, #172. | Light tan, #172 |
| Stair Handrail - Red, similar to Carter's Brick House handrail, #258 | Red, #358 |
| Baseboards throughout - Black | Baseboard black |
| All woodwork - | white, #696 |
| Weatherboarding and exterior trim - white, #696 | Burnt umber, #168 |
ORLANDO JONES OUTBUILDINGS
HARDWARE SCHEDULE
- All hardware throughout the buildings has been reproduced from original types of colonial hardware and has been secured through the Craft House and the warehouse supply of Colonial Williamsburg.
- Nails for interior finish are cut nails with narrow heads.
- Nails for finished flooring are New York cut nails, resembling hand-wrought floor nails.
- Nails on batten doors have hand-wrought heads.
- Nails for exterior finish are stock galvanized iron cut nails.
- The weatherboarding was applied with galvanized iron nails with hand-wrought heads.
ORLANDO JONES OFFICE - 16B
DOOR HARDWARE
- FIRST FLOOR
- Door from main room to vestibule
- 1 pair colonial type W. I. H-L hinges, 10" long
- 1 Reading Rimlock 0625
- Door from main room to bath
- 1 ½ pairs of 3" x 3" Butts, button tip, Stanley
- 1 stock bathroom lock
- Rear exterior door
- 1 pair colonial type W. I. H-L hinges, 12" long
- 1 Reading Rimlock
- 42
- Door from main room to closet (two-valve)
- 2 pairs of colonial type W.I. H hinges, 7 ½" long.
- 1 friction catch
- 1 thumb latch - Craft House
- Front exterior door
- 1 pair colonial type W. I. H-L hinges, 12" long
- 1 brass Rimlock with Yale attachment - Craft House.
- Cupboard door in mantel.
- 1 pair colonial type W. I. H hinges, 5" long
- 1 wood button with W.I. nail, 1 brass pull
- Door from main room to vestibule
- SECOND FLOOR
- Bedroom to hall
- 1 pair colonial type W. I. H-L hinges, 10" long
- 1 Reading Rimlock
- Bedroom to bath
- 1 ½ pairs of 3" x 3" Butts, button tip, Stanley
- 1 modern type bathroom lock
- Bedroom to closet
- 1 pair colonial type W. I. H-L hinges, 8" long
- 1 thumb latch, Craft House
- Bedroom to hall
SHUTTER HARDWARE
- 8 pairs of 8" W.I. colonial type H-L hinges
- 4 W.I. colonial type bolts, 8" long - Craft House
- 8 W.I. colonial type holdbacks, 7" long - Craft House
- 4 W. I. colonial type hook and staples, 4"long - Craft House.
- Foot Scrapers
- 1 W.I. colonial type - Craft House
ORLANDO JONES KITCHEN - 16C
DOOR HARDWARE
- FIRST FLOOR
- West entrance door
- 1 pair of colonial type W.I. H-L hinges, 12" long
- 1 Reading Rimlock
- Closet Door
- 1 pair of colonial type W.I. H-L hinges, 10" long
- 1 colonial type thumb latch - Craft House
- Door from living room to kitchenette (batten)
- 1 pair of colonial type W.I. H-L hinges, 10" long
- 1 colonial type latch
- West entrance door
- SECOND FLOOR
- Door from hall to bath
- 1 ½ pairs of 3" x 3" Butts, button tip - Stanley
- 1 modern type Rimlock
- Door from hall to bedroom
- 1 pair of colonial type W.I. H-L hinges, 10" long
- 1 Reading Rimlock
- Closet Door
- 1 pair of colonial type W.I. H-L hinges, 8" long
- 1 colonial type thumb latch - Craft House
- Door from hall to bath
SHUTTER HARDWARE
- 8 pairs of 8" W.I. colonial type H-L hinges
- 4 W.I. colonial type bolts, 8" long - Craft House
- 8 W.I. colonial type holdbacks, 7" long - Craft House
- 4 W.I. colonial type hook and staples, 4" long - Craft House
ORLANDO JONES WELL HOUSE - 16D
HARDWARE FOR WELL HOUSE
- 2 pairs of colonial type W.I. hinges, 9 ¾" long
- 1 W.I. hook
ORLANDO JONES SMOKEHOUSE - 16E
DOOR HARDWARE
- 1 pair colonial type W.I. hinges, 28" long - Craft House
- 1 W.I. hasp, 8" long, and 2 staples - Craft House
- 1 W.I. padlock, similar to locks of the 18th century
- The hinges are attached with hand made W.I. nails driven through battens and clinched.
ORLANDO JONES GARDEN HOUSE (PRIVY) - 16F
- 2 pairs of 10" colonial type H hinges
- 2 colonial type W.I. hooks with staples.
Footnotes
That offices for business purposes existed in 18th century Williamsburg is indicated by the not infrequent inclusion of them in early insurance plats and in other documents. On Dec. 18, 1784, for instance, William Rowsay, having recently been appointed Notary Public by the Governor, gives notice in the Virginia Gazette or the American Advertiser that he is "ready to execute the several duties of the said office; and that the business will be conducted, at the office formerly occupied by Colonel Innes on the main street, nearly opposite the Raleigh tavern."
Among late 18th and early 19th century insurance policies which have been found, containing insurance plats showing an office standing beside a dwelling along the street front are the following:
- 1.That of William Russell, dated May 20, 1796, which insures a dwelling house and wood office, 30' x 26', beside it, facing the main Street on Block 9. William Russell was an attorney who held the position of Clerk of the Admirably Court in 1778 and later that of Clerk of the board of Trade.
- 2.A policy of the Rev. Robert Andrews, believed to have been a professor at William and Mary College. Andrews insures a dwelling house and a one-story wood office, 24' x 16', adjoining it, which front upon Duke of Gloucester Street on Block 22.
- 3.3. A policy (June, 1806) of James Semple, Judge of the General Court, containing the plat, a partial sketch of which is reproduced below, showing the main house, and the 20' x 16' one-story wooden office to the east fronting on Francis Street.
 Sketch of Portion of Insurance Plat in Policy of James Semple (June 1806) Showing the Semple House with the Wooden Office at Side
Sketch of Portion of Insurance Plat in Policy of James Semple (June 1806) Showing the Semple House with the Wooden Office at Side
A number of small buildings believed to have been offices, some of which probably stem from the 19th century, are still to be seen in Williamsburg. These offices adjoin the Coke-Garrett, the Waller and the Tayloe Houses. It is known that the John Blair House also had an office, but this has not been restored.
The Waller Smokehouse has now a gable ended roof which, form the nature of its gable brickwork and trim is obviously a late addition. In our drawing a conjectural restoration to its original form is submitted.
When white is used it is frequently made "off-white", that is, it is given a slight bit of color to cut down the glare. The exterior woodwork of the Capitol and Public Records Office is, for instance, painted a gray white, while the white of the exterior trim of the Palace has been given a greenish tint.
ADDENDUM
ORLANDO JONES OUTBUILDINGS
Corrections and additions to text made at the suggestion of Singleton P. Moorehead.
ORLANDO JONES OUTBUILDINGS
INDEX
- ARCHAEOLOGICAL Drawings of Lot 16
- 2
- Barge board, kitchen
- 22
- Barge board, office
- 22
- Barraud House
- 15
- Barraud House privy
- 4
- Bibliography
- Preceding Title Page
- Blair, John, House
- 15
- Brandon on the James
- 4
- Brick, kitchen
- Brick, office
- Brick, smokehouse
- 31
- Brickwork, kitchen
- 23
- Brickwork, office
- Brickwork, smokehouse
- 30
- Brickwork, well house
- 27, 28
- Brookes Bank
- 35, 36
- Brush-Everard House
- 14
- Bulkhead, office
- 14
- Design basis
- 14
- CAMPBELL, A. E., Supervisor of Design
- 11
- Captain Orr's Dwelling
- 14
- Casey's Gift
- 16
- Chimney, kitchen
- 21
- Chimney, office
- 9
- Cap of
- 9
- Chiswell House
- 15
- Coke-Garrett House
- 13
- Color
- 38-40
- Composite Plan
- 3
- "Convenient House"
- 5
- Corner boards, garden house
- 36
- Corner boards, office
- 10
- Cornice end boards, kitchen
- 22
- Cornice, garden house
- 37
- Cornice, kitchen
- 21
- Cornice, smokehouse
- 33
- Cornices, office
- 10
- Cornice, well house
- 28
- DOOR, garden house
- 36
- Frame of
- 36
- Doors, kitchen
-
- Exterior
- 26
- Door, smokehouse
- 33
- Doors, office
- Dormers, kitchen
- 22
- Description
- 22
- Dormers, office
- 11
- EDENETTA
- 33
- Endboard, office
- 10
- Design basis
- 10
- Exterior trim, office
- 10
- FARMINGTON
- 12
- Finial, well house
-
- design
- 28
- Frenchman's Map
- 2, 3
- drawing of lot 16
- 2
- Fireplace in old kitchen, described
- 25
- Fireplace, kitchen
- 24
- description of
- 24
- GALT-Kirby House
- 18
- mantel of
- 19
- Garden House (Privy).
- Gaymont
- 4
- General Notes
- Preceding title page
- Glass, office
-
- size of
- 15
- Governor's Palace
- 4
- Greenway
- 4, 8
- Grilles, Window office
- 15
- Gutters, office
- 9
- design basis
- 9
- HARDWARE
- 41-44
- Harrison, Peter
- 28
- Harwood, Humphrey
- 2
- Hearth of brick, office
- 9
- design basis
- 9
- INSURANCE policies as basis for design
- 6
- KITCHEN, Orlando Jones
- 20-26
- LIBERTY Hall
- 10
- Lightfoot House
- 13
- MANTEL, office
- 18
- Market Square Tavern
-
- Garden House
- 35
- Marmion
- 24
- Masonry, see brickwork
- 23
- McKenzie, Dr. Kenneth
- 1
- Merchant's Hope
- 28
- Moorehead, Singleton P.
- Title page
- NAILS
- 33, 41
- OFFICE, Orlando Jones
-
- barge board
- 11
- brick bond
- 9
- brick size
- 8
- brickwork
- 8
- brickwork, color
- 8
- brickwork, jointing of
- 9
- bulkhead
- 13
- chimney
- 9
- chimney cap
- 9
- corner boards
- 10
- cornices
- 10
- design basis
- 4
- doors, exterior
- 15
- doors, interior
- 17
- door trim
- 16
- dormers
- 11
- end board
- 10
- exterior
- 8
- exterior trim
- 10
- foundations of
- 8
- foundations of brickwork
- 9
- general view of
- 7
- glass size
- 15
- gutters
- 9
- hearths of brick
- 9
- interior
- 17
- mantel
- 18
- porches
- 11, 12
- porch railing
- 11, 12
- porch seat
- 13
- porch steps
- 13
- precedent for
- 4
- reconstruction method
- 17
- roof
- 10
- stairway
- 17
- trim, interior
- 16
- weatherboarding
- 10
- window, dormer
- 15
- window, grilles
- 15
- windows
- 14
- windows, basement
- 15
- windows, casement type
- 15
- window sills
- 16
- window trim
- 16
- "Office"
-
- definition of
- 5, 6
- insurance policy evidence
- 6
- Offices
-
- examples of in Williamsburg
- 6
- One-Room House
- 4
- Orlando Jones House
-
- partial view
- 7
- Orlando Jones lot
- 3
- Orlando Jones lot Chronology
- 1
- Outbuildings
- Outbuildings
-
- reference to in Virginia Gazette
- 1
- PAINTING
- 38-40
- Plastering, kitchen
- 25
- Porch columns, general
- 29
- Plot plan, lot
- 16
- Porches
- 11, 12
- Porch railing, office
- 11, 12
- Porch seat, office
- 13
- Porch steps, office
- 13
- Post Royal
- 28
- Pretlow House
- 29
- porch columns
- 29
- Privy,
- see Garden House
- RAKE,
- see barge board
- Reconstruction dates of House, Office, Kitchen, Well Head, Smokehouse, Privy
- Title Page
- Redwood Library
- 28
- Roof, Garden House
- 36
- Roof, Office
- 10
- slope of
- 10
- Roof, Well House
- 27
- finial of
- 27
- Rusticated siding, Well House
- 27
- SEATS, Porch, Office
- 13
- Shutters, kitchen
- 22
- construction of
- 23
- Smokehouse, Orlando Jones
- 30-34
- Smokehouses
-
- Examples of in brick
- 32
- Stairway, kitchen
- 25
- Stairway, office
- Steps, porch, office
- 14
- TABB House
- 16
- Taliaferro-Cole Shop
- 14
- Trim, interior, office
- 16
- WALES
- 14
- Waller House
- 32
- Weatherboarding, Garden House
- 36, 37
- Weatherboarding, Office
- 10
- Weatherboarding, Well House
- 27
- Well House
- 27-29
- Windows, casement, Garden House
- 37
- Window sills, kitchen
- 23
- Windows, office
- 14
